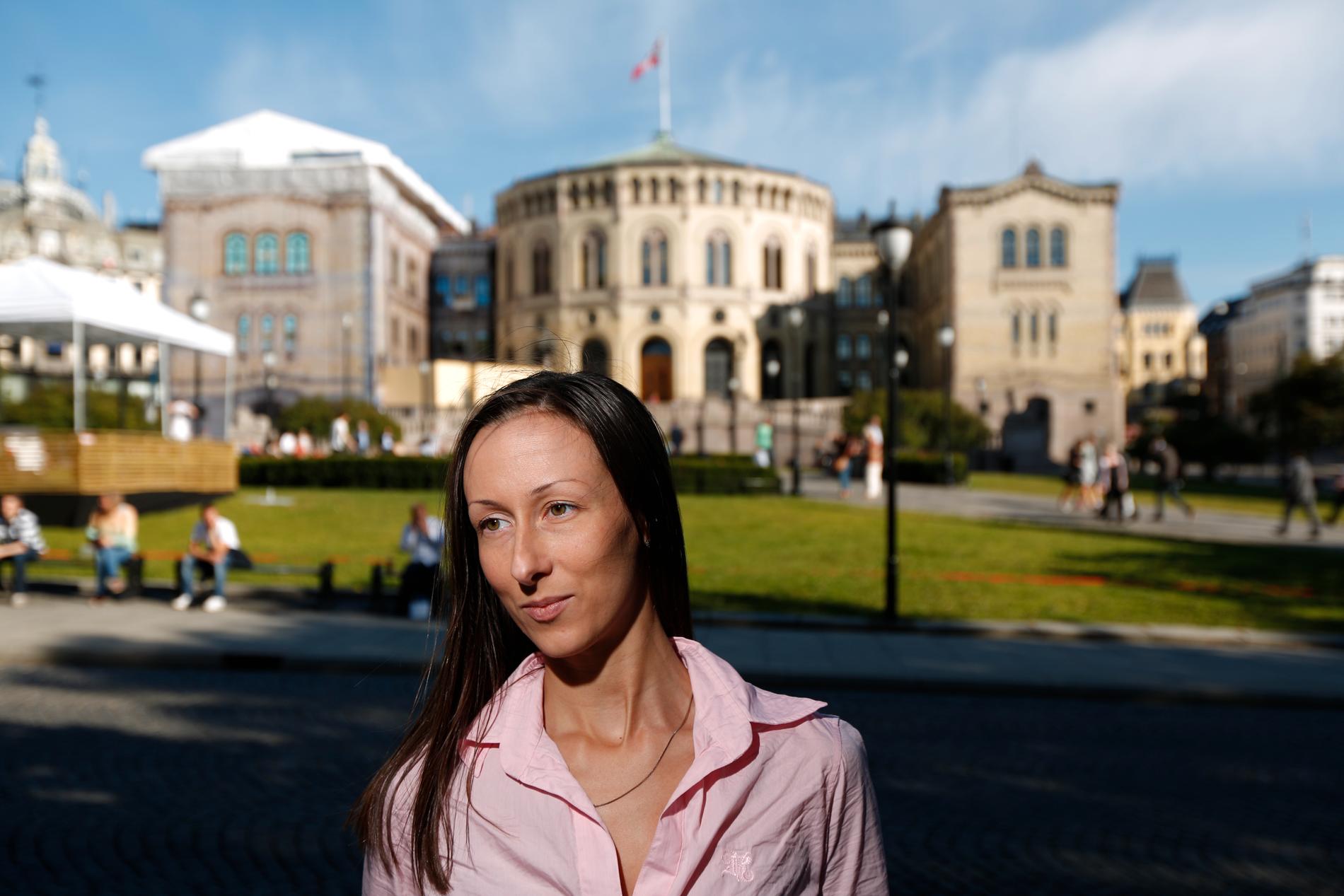Alicante, March 28, 2023. The Alicante City Council has approved in the Governing Board the project to carry out the construction works of two early childhood education classrooms and the reform of the CEIP La Florida, to which a budget of 403,414 euros is allocated, and once your tender is approved, they will be executed within a period of seven months.
These important reform works, promoted through the Department of Infrastructures and in coordination with Education, directed by the councilors José Ramón González and Julia Llopis, are carried out with the financing of the Edificant Plan with the aim of expanding and reforming this center education with the construction of a new classroom for children, attached to the existing one, with two new classrooms, as well as improving the accessibility conditions of the center and carrying out small reforms in the existing building and the playground.
This center is located on a plot of land located at Calle Pianista Gonzalo Soriano, 3, in the west of the city. Specifically, it houses a main building for primary education and complementary teaching uses, a secondary building for infant education, next to which the projected expansion will be carried out, with a porch that will link the access to the main building, sports courts and area playground.
In total, this CEIP has an area of 10,823 m², and the current reforms are carried out in a space of 400 m2, including the new building and the urbanization of its surroundings.
Councilor José Ramón González was satisfied with the approval of the project that includes much-needed works to “expand the school’s existing children’s pavilion, and provide two new children’s classrooms, with toilets, as well as the construction of a connecting porch between pavilions, the adaptation of the environment, new access ramps, and the elevation of a section of the exterior fence of the center”.
For her part, the mayor of Education highlighted that “work is being done to advance the process and the commitment to build and improve the educational centers included in the Edificant Plan for Alicante, and thus be able to respond to the needs of the Early Childhood education system and Primary School of the city within the framework of the Edificant Plan by which the Generalitat delegates the construction of schools to the City Council”.
Expansion works of the Children’s Pavilion and accessibility improvements
The project approved this Tuesday contemplates the construction of a new early childhood education building, attached to the existing early childhood education pavilion, developed on one floor, with an aesthetic similar to that of the existing building and a facing brick façade. From the Infrastructure area, with this project they have planned that the new building will house two classrooms for children’s education, with toilets incorporated in each of them.
Likewise, as the mayor of Infrastructures has highlighted, “the action will make improvements in accessibility and mobility, the creation of a perimeter sidewalk around the entire pre-school education complex, all the street furniture, the fountain, benches and litter bins, and it is planned to move the gate for vehicles and pedestrian access currently existing in the fence that separates the infant playground from the primary playground”.
For the connection of the existing building and the new one, the creation of a porch parallel to both buildings that connects the accesses will be carried out. This metal porch, which is attached like a new skin on the north façade, allows a covered communication between both buildings, and an access equipped with a ramp that improves the accessibility of both the existing building and the extension.
Improvement works and access ramps
For their part, these works also include the creation of a new access ramp to the main pavilion, on its east façade, which is developed in two sections, and is adapted to current accessibility regulations. As well as the elevation of a section of the exterior fence of the center in the area adjacent to the Plaza de Florida Babel.


