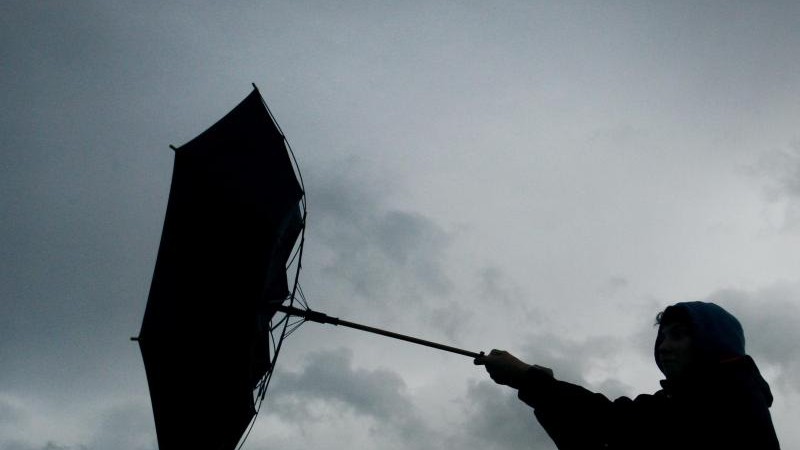The proposals of the architects’ offices envisage turning almost eight hectares of the territory at 31 Daugavgrīvas Street into a modern multifunctional quarter of commercial and residential buildings, providing a well-maintained urban environment with convenient logistics and traffic organization. Four more offers were praised and awarded with cash prizes.
–
The jury had a challenging task – to choose the best offer from 14 submitted works from six countries, which would best meet the intention to develop the “Zunda parks” quarter into a popular and modern environment for Rigans to live, work and spend leisure time. Admittedly, the process of evaluating the works took three weeks, and it was not easy to decide in favor of one of the contestants, because really interesting and architecturally thought-out solutions were submitted. Many thanks to all the participants of the competition for their participation and development of unique visions, ”says Kaspars Beitiņš, the representative of the organizers of the competition and a member of the board of GALIO Development.
–
The submitted works were evaluated by a jury of nine professional industry experts. The jury was attended by architects and urban planners from Latvia, Lithuania, Great Britain and the Netherlands, as well as representatives of responsible institutions from the Riga City Construction Board, Riga City Development Department, Riga City Architect’s Office, as well as the GALIO Group.
–
Five bids received the highest evaluation within the competition:
–
First place winners
–
Association of persons SIA “RUUME arhitekti” and SIA “K FORMA”
–
Second place winners
–
Association of persons “REM PRO” and “Aketuri Architektai”
–
Third place winners
–
Two thirds places awarded
–
Arrow Architects (Copenhagen, Denmark)
–
Etienne Borgos from Borgos Pieper Limited (Barcelona, Spain)
–
SIA “MARK arhitekti” in cooperation with SIA “ALPS ainavu darbnīca” and SIA “IE.LA Inženieri”
–
Taking into account that the territory is located in an urban and landscape important place and its development will change the existing urban environment of Pārdaugava, creating new perspective perspectives and supplementing the silhouette of the left bank of the Daugava, the jury has paid special attention to landscape harmonization. Great emphasis was also placed on the creation of a high-quality urban environment and the availability of infrastructure, incl. well-organized networks of pedestrian and bicycle paths, optimal traffic flow, as well as publicly accessible relaxation areas and access to the bank of the canal with a waterfront suitable for recreation of residents.
–
PHOTO: What “Zunda Park” might look like in the future
–
“Zundas Parks” development and project implementation is planned in several phases. The final proposal will be selected following an evaluation in the second round of the competition, which will take place in the coming months.
–
The first construction phase is planned to start in 2022. The total investment in the project will reach 100 million euros.
— .


