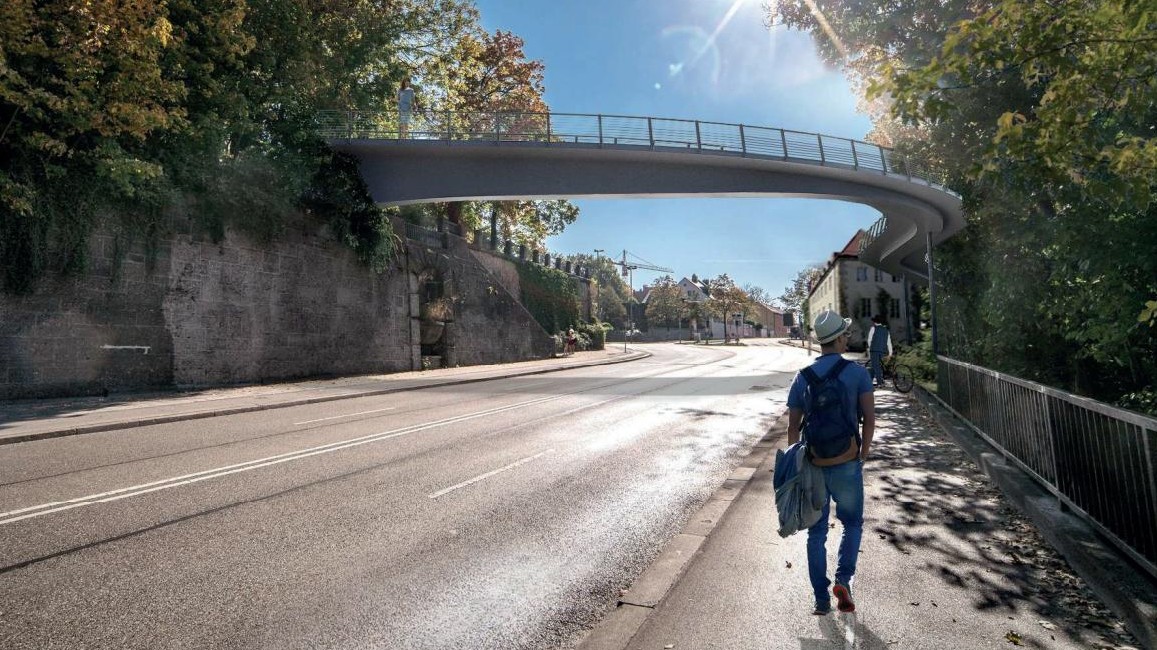For many years, cyclists and pedestrians have wanted a bridge on Giesinger Berg. This is intended to close the gap between Gasteig and Harlaching on the eastern edge of the Isar slope between Heilig-Kreuz-Kirche and Lutherkirche. However, both the Lower Monument Protection Authority and the Lower Nature Conservation Authority had massive reservations about the previous design by the architects’ office “karlundp”.
Now the building department has submitted a feasibility study including its own draft, which the city council’s building committee will deal with on Tuesday. Both variants have their advantages and disadvantages, which is why the administration does not recommend either the one or the other draft. In order to achieve the best possible result, five more planning teams should therefore work out new variants by the middle of next year. At first glance, it might just be a bridge, which is rather harmless in its dimensions compared to car bridges. But the transition situation is extremely sensitive. Since the foot and cycle bridge is in the “Isarauen” nature reserve, the bridge requires permission from the Lower Nature Conservation Authority in the planning department.
It is now a matter of weighing up the protection of monuments against the protection of nature. According to the monument authority, the Catholic parish church Heilig Kreuz is “the last largely completely preserved neo-Gothic church in Munich”, which is in a “cityscape-defining situation on the Isar high bank” and represents an important part of “the view from the city center towards the Alps”. The conservationists strictly reject any intervention in their terrace retaining wall.
And this is where the advantage of the new “test design” lies compared to the original plans by the karlundp architects. The alternative route would provide for a south-westerly connection to the bridge – as was the case with the conception by karlundp architects – behind the Giesinger Bräustüberl. The bridge would then not run straight across the street, but make a left curve so that the connection would be on the side of the church about 19 meters north of the listed staircase. The terrace retaining wall, which is under monument protection, with its Baroque fountain system and the wall surround of the pedestal of the western staircase have been preserved.
The structure would then not be 80 meters but 115 meters long, which would increase the estimated costs from the previously assumed seven to ten million to ten to 15 million euros. But when it comes to interfering with nature, the old design scores significantly better. The encroachment on the deciduous forest on the slope would be around twice as large with the new test design with around 720 square meters as in the architect’s design, which would sacrifice around 370 square meters of forest.
In the concept draft by karlundp, 22 trees would presumably have to be felled, including 16 trees that fall under the tree protection ordinance. In the test draft of the city, there were 47 trees felled, 30 of which fell under the tree protection ordinance. The intervention in the landscape is therefore more defining in the test design.
In both designs, however, four very special trees would be affected. In these there are eleven caves that serve as a habitat for animals. According to the nature conservation authority, two trees are suitable for bats and breeding birds, especially an old ash tree on the slope below the Giesinger Bräu, which has eight caves, is a valuable tree, which is rare in this size and structure.
– .


